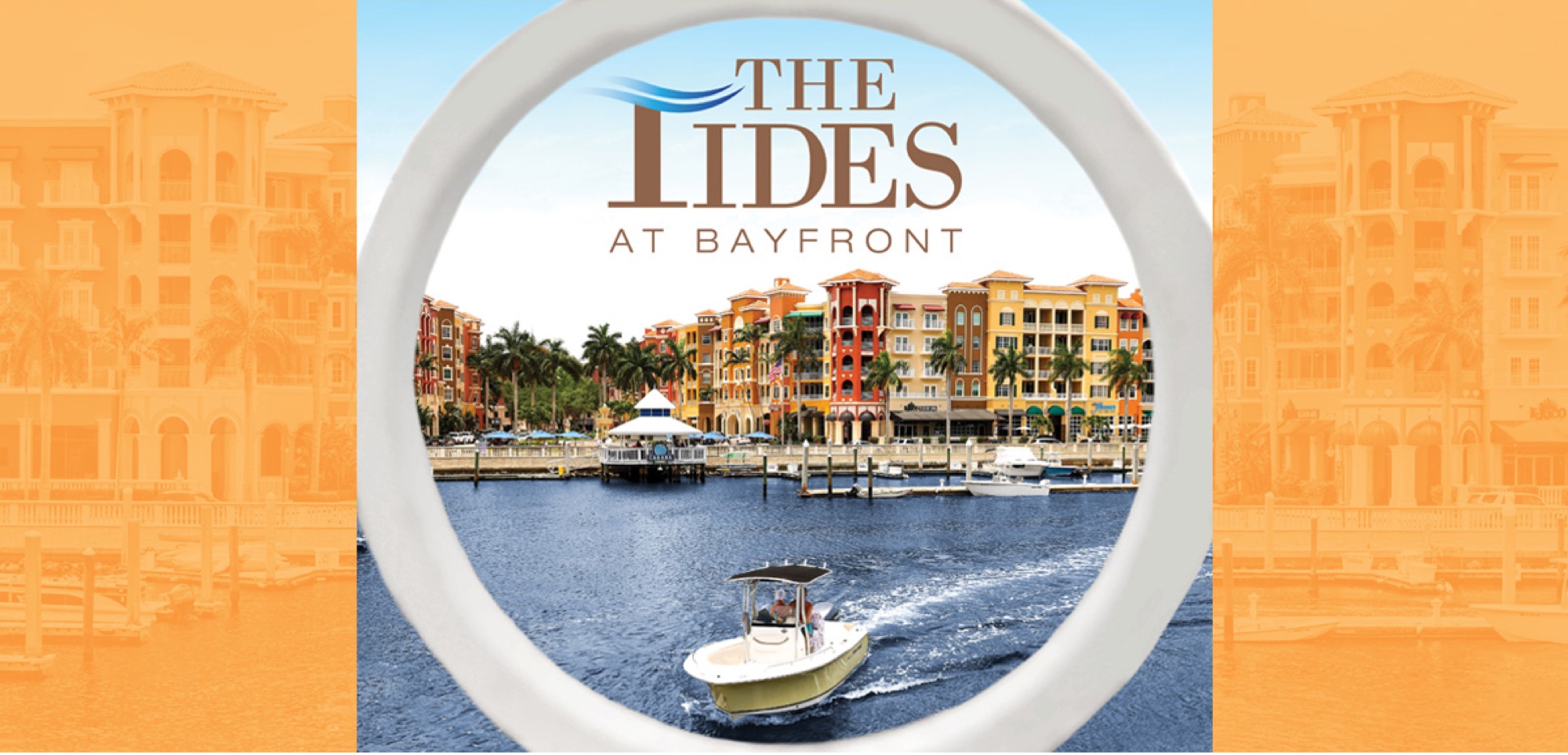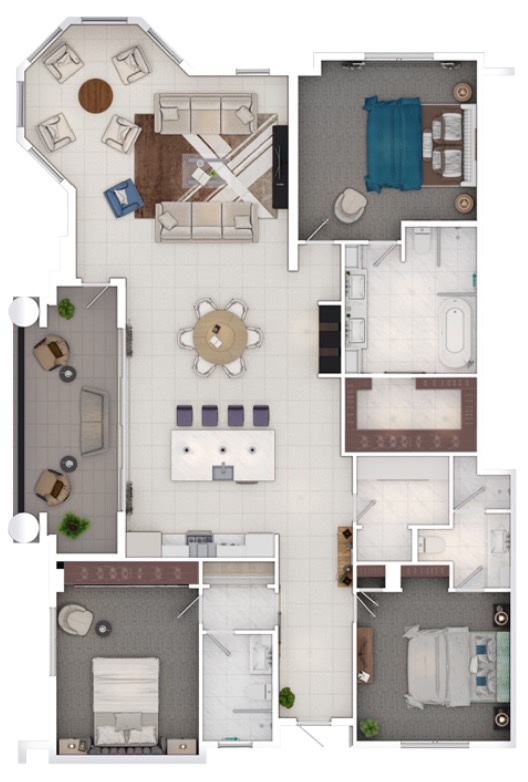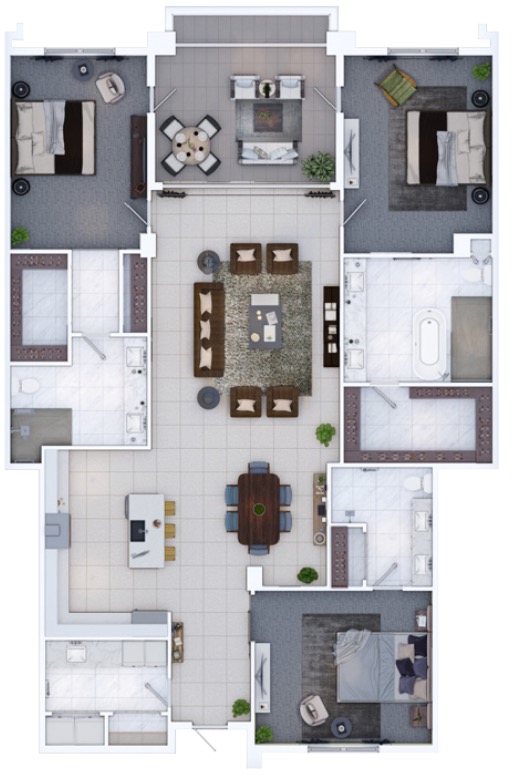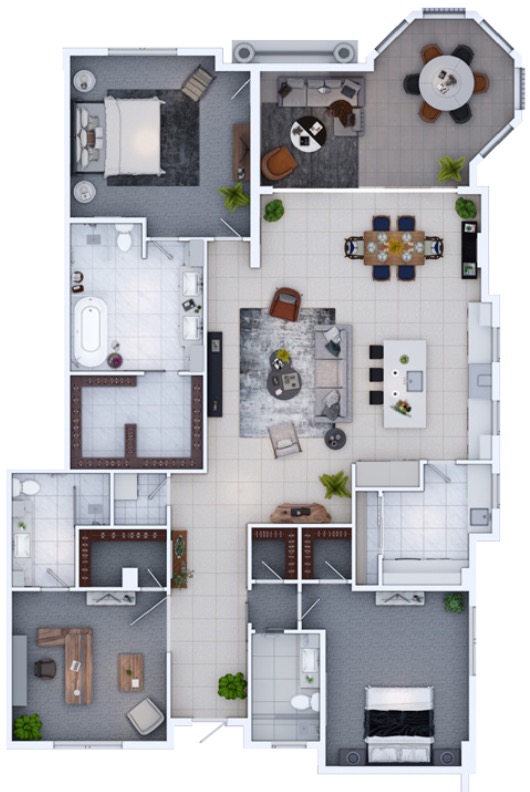
At a time when living every day to the fullest has taken on new meaning, a new construction community that offers the perfect combination of luxe details and the natural beauty of Naples-style living is on the horizon.
Imagine it, an early morning stroll or bike ride, followed by a fantastic brunch or lunch just steps away from your front door. Ready to soak in the sun? Award-winning beaches are less than 5 minutes away and renting a boat can be done with ease.
Centrally located in downtown Naples, residents of The Tides can embrace all that this vibrant city has to offer! Exquisite shops, fine dining, and eclectic galleries await those with high expectations of luxury while easy access to waterfront amenities and serene surroundings will envelop those that prefer a more relaxed lifestyle.

With only 35 luxury units available, the developers of this unique community spared no expense. The Tides Naples was designed with the Neapolitan way of life in mind. The perfect combination of luxury style living, charm, and comfort.
The Atlantic
The Atlantic Ocean covers approximately one-fifth of the Earth’s surface. Known for the vast area it covers, this floor plan offers 2,252 square feet of comfortable living space made up of 3 bedrooms and 3 bathrooms.
The Yucatan
The Yucatan Channel serves as a passageway between the Caribbean Sea and the Gulf of Mexico and is home to several coral reefs. As it relates to The Tides, the Yucatan floor plan offers 2,055 square feet of quaint, yet luxe living accommodations located in the center of the building boasting 3 bedrooms and 3 bathrooms.
The Caribbean
The Caribbean Sea is home to the world’s second-largest barrier reef, the Mesoamerican Barrier Reef, and is the 2nd largest floor plan available at The Tides. With 2,113 square feet of living space, 3 bedrooms, and 3 bathrooms, this floor plan truly lives like a single-family home.

KITCHEN
• Premium appliance package including the following- 36” Sub-Zero refrigerator
- 36” Wolf 5-burner induction cooktop
- Wolf cooktop wall hood
- 30” Wolf electric wall oven
- 30” Wolf microwave (wall oven combo) - 24” Miele built-in dishwasher
- Sub-Zero under-counter beverage center
• Selection of Irpinia cabinetry - 42” upper cabinets
- 36” lower cabinets
• Selection of Silestone quartz countertop options
• Selection of Delta faucet options
• Single bowl sink
• In-Sink-Erator garbage disposal
INTERIOR
• Level 4 smooth drywall• 7 1/4 baseboards
• 3 1/2 door casings
• Decora style light switches
• Duplex style outlets
• Electrical ceiling boxes in bedrooms, living and dining areas for decorative light and fan installation
WINDOWS & DOORS
• PGT windows and sliding doors• 8’ solid core interior doors
• Frascio door hardware
FLOORING
• Selection of large format porcelain tile - Selection of Mohawk carpet for bedrooms and closetsCABINETS
• Selection of Irpinia cabinetry• 42” upper cabinets
• 36” lower cabinets
• Selection of Chrome, Brushed Chrome, Brushed Nickel or Matte Black cabinet hardware
BATHROOMS
• Selection of Silestone quartz countertop options• Grohe shower and tub fixtures
• Kohler undercounter sink
• Freestanding tub in owner’s bath
• Kohler Power Flush toilets
LAUNDRY ROOM
• Electrolux Perfect Steam Washer• Electrolux Perfect Steam Dryer
• ProFlo pulldown faucet
• Sterling laundry sink
Send Me More Information on
The Tides at Bayfront!
Detailed information delivered to your inbox. It's easy!














